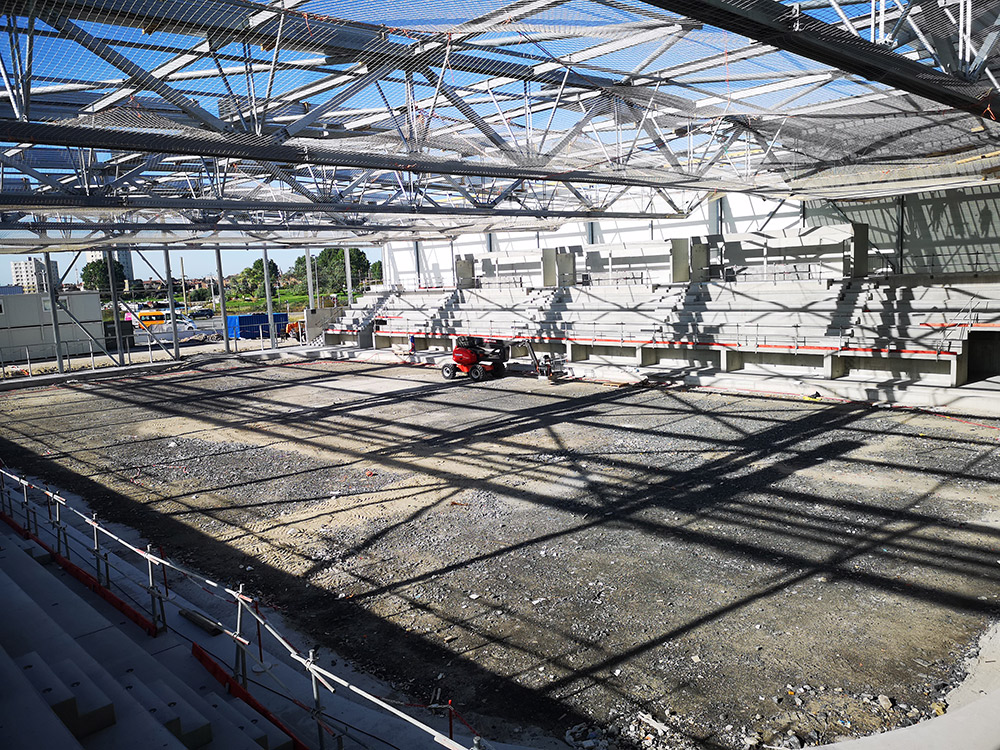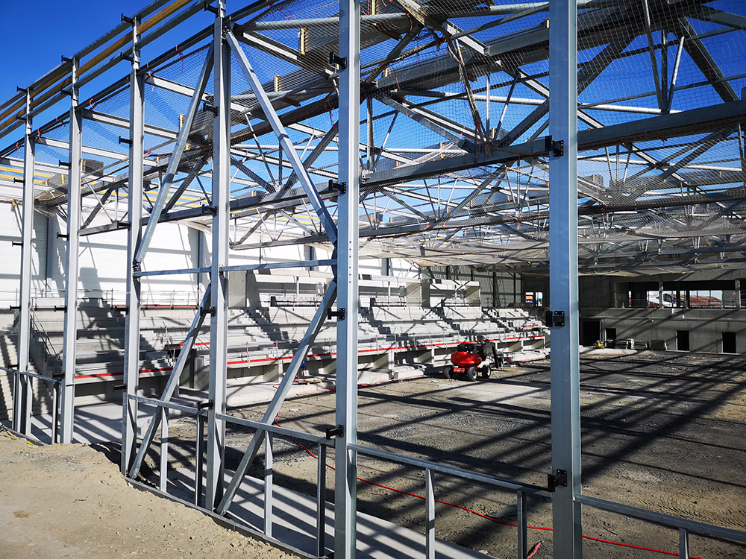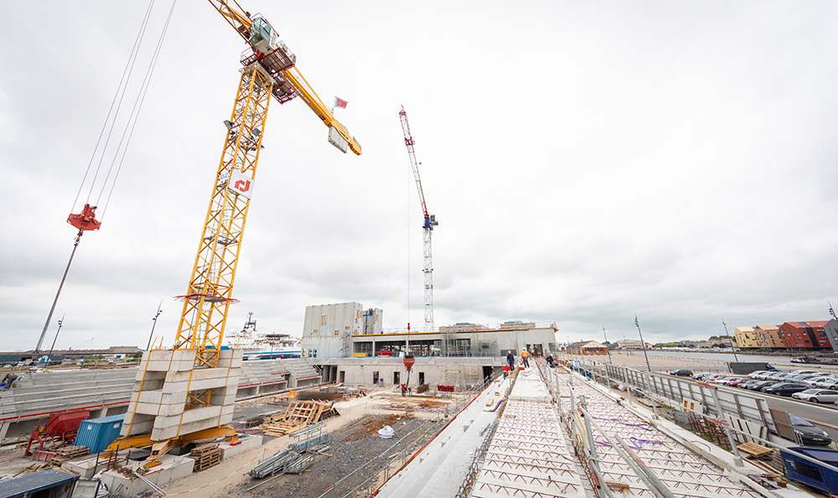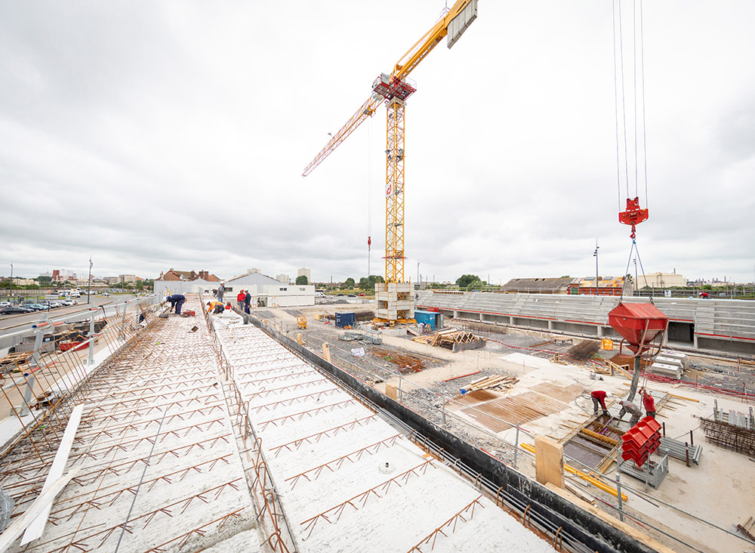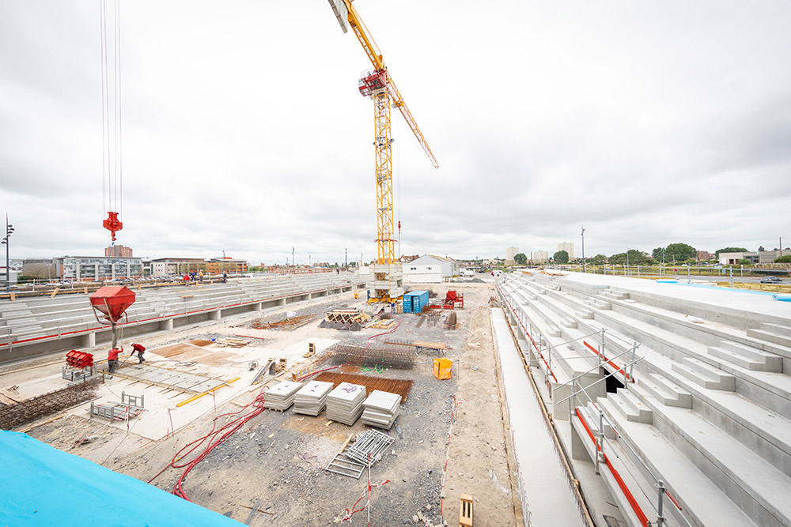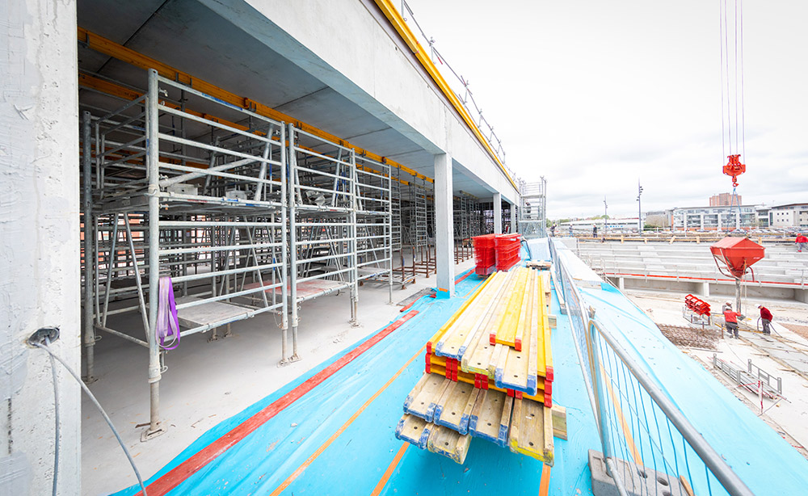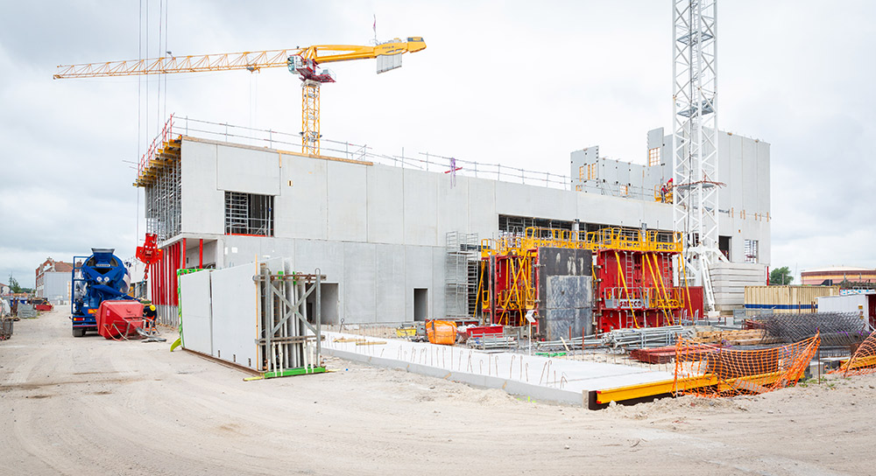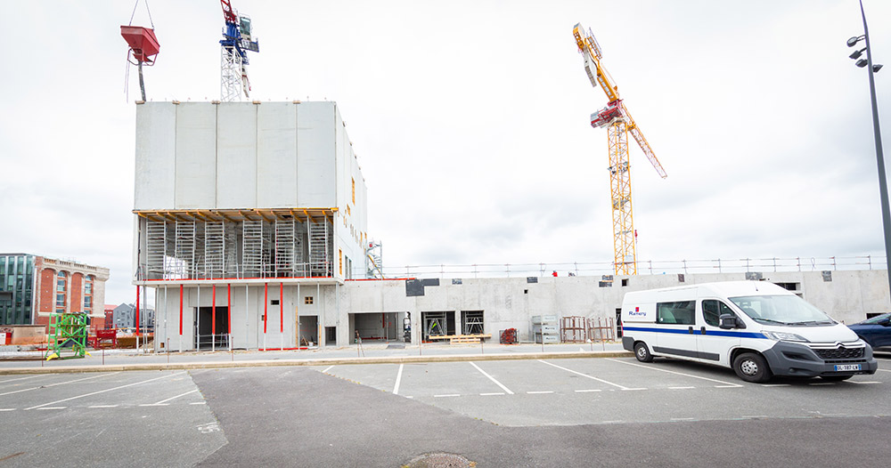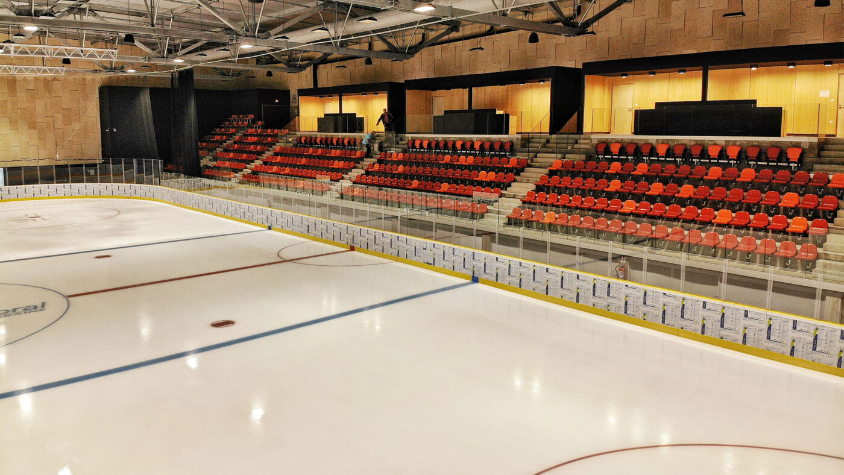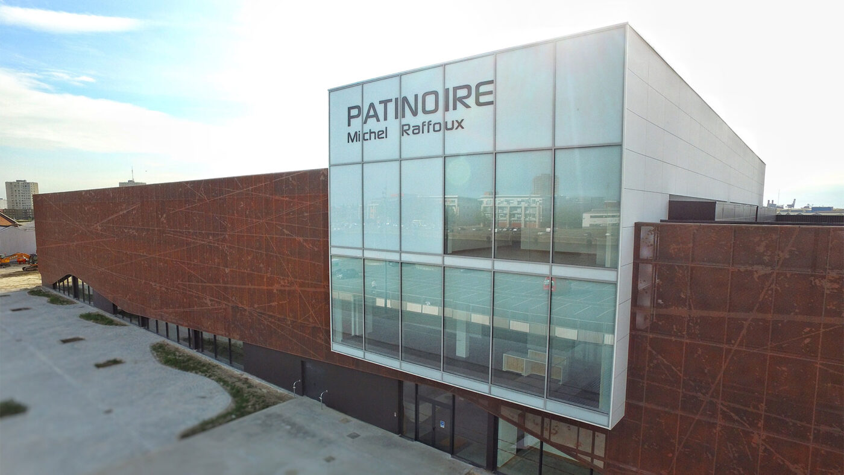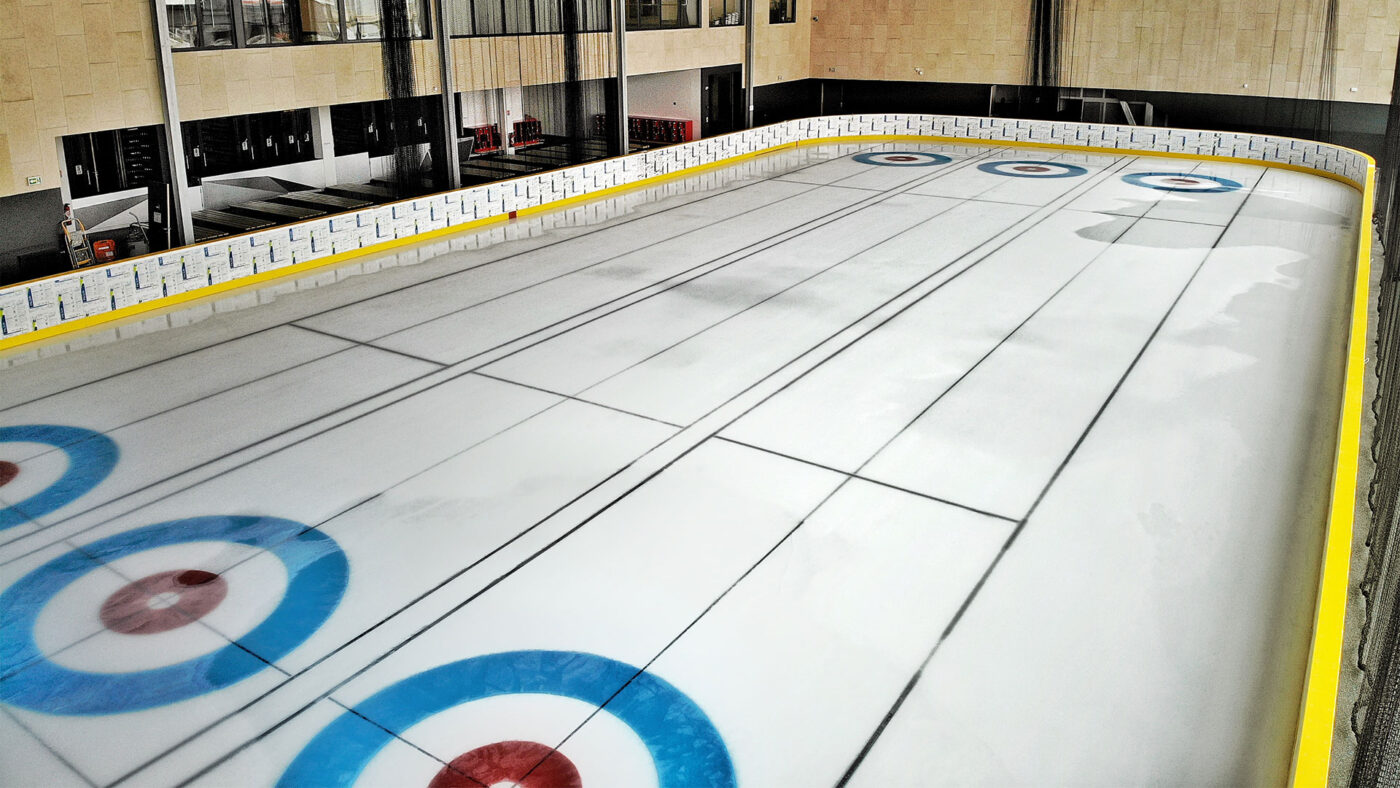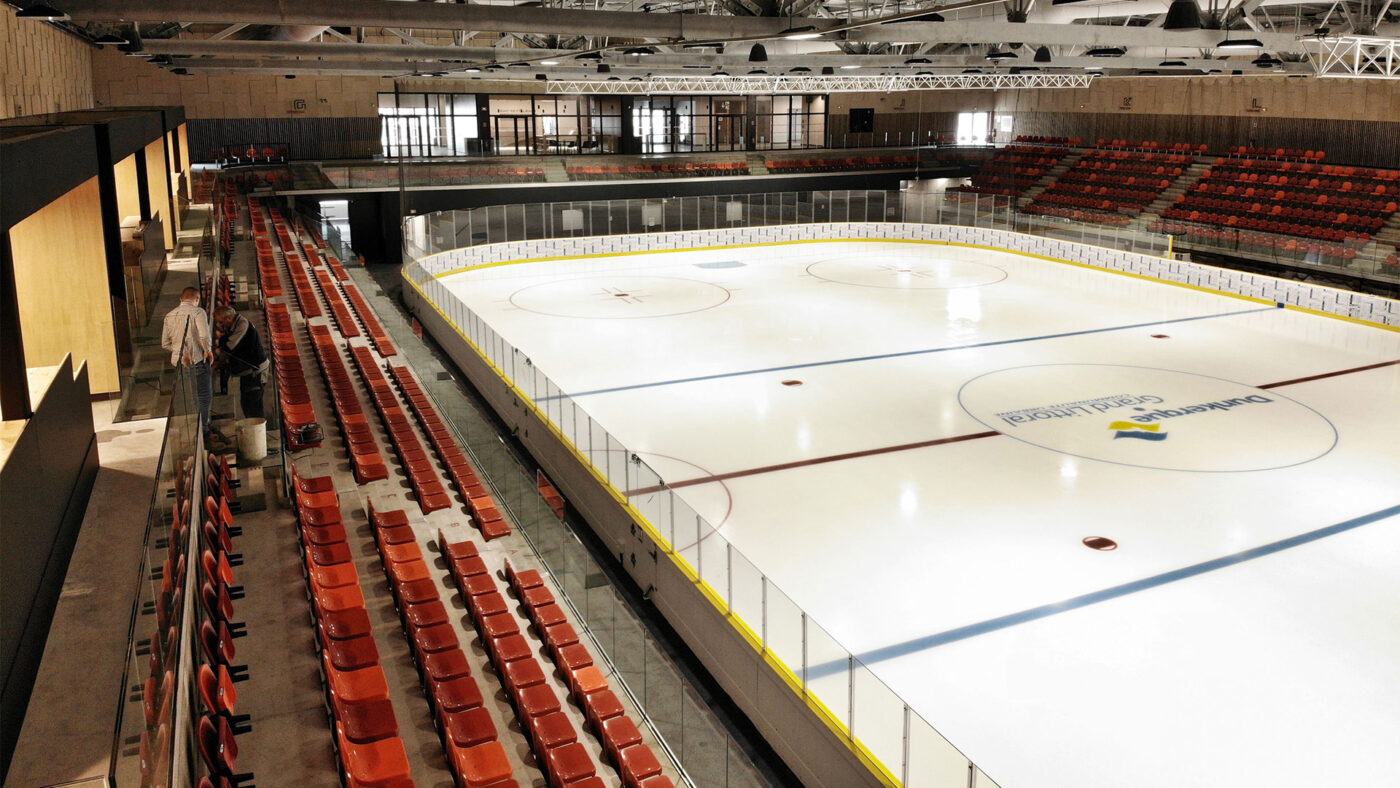Not far from the Halle aux sucres, on Pier 1, the new skating rink of Dunkirk fits perfectly in its element. The architecture is designed to recall the industrial past of the site with rust-coloured metallic materials that surround the building’s four façades. The more contemporary look is found in white concrete and clear glass.
The entire complex covers a total of 7,500 m² on 3 levels. The ice rink is composed of 3 different volumes: a recreational ice-skating area, a central block for meeting spaces and finally an Olympic ice-skating area.
The Olympic ice-skating area and its concrete stands can accommodate 1,400 people seated and 300 standing. The ice rink is 60x30m or 2,175m². The recreational ice rink is smaller, 425x20m or 1,154m². Between these two ice rinks, from the central block, the public has a panoramic view on both sides of the different ice rinks.
The operation is part of a powerful framework obtained by the execution of an innovative and unprecedented solution in energy production. It relies on our unique experience in producing CO2 refrigeration to optimise the energy consumption. The cold production structure consists of 3 successive layers of 15cm each: first a hot slab, then insulation, and finally the cold slab.
